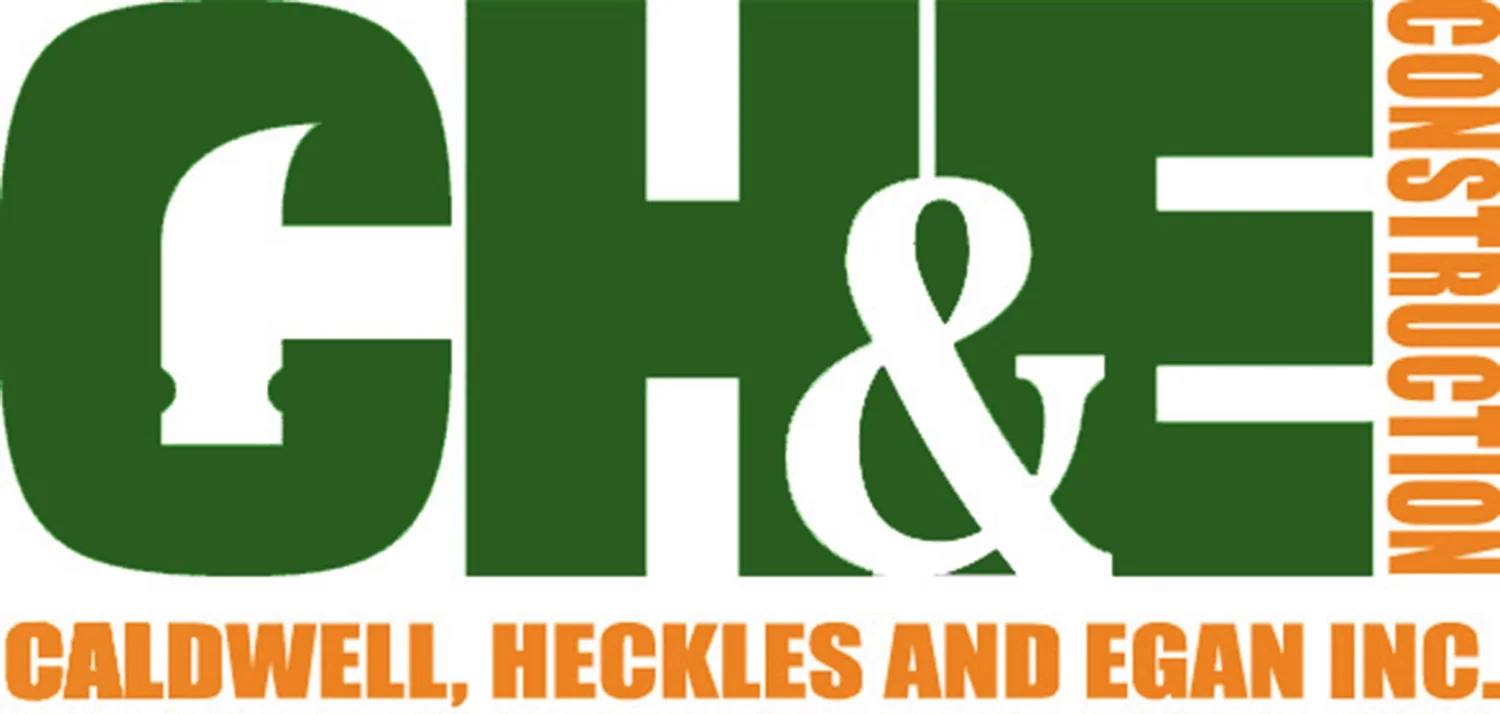Doylestown Presbyterian Church
Doylestown, PA
- Multiple additions to existing classroom and office building
- New pedestrian bridge, connecting existing church to classroom and office building
- Structural and cosmetic renovations
- New elevator construction in church narthex (while in operation)
- Challenging excavation associated with new additions, involving engineered shoring systems
Architect: Daley and Jalboot Architects - Philadelphia, PA
“In the summer of 2010, Doylestown Presbyterian Church embarked on an ambitious Renovation and Construction project that would take sixteen months to complete. The constricted physical space and everyday schedules of an active church and an onsite nursery school provided daily challenges to the demolition and construction timeline.
Both projects were assigned to Josh (Heisey) and he managed them to completion not only on time but to our complete satisfaction. He exhibited grace under pressure, with an ability to keep perspective of the entire picture while attentive to every detail along the way. He was preemptive with scheduling, ordering supplies and materials and assigning appropriate workers to the various tasks required. When unexpected delays occurred, which were inevitable given the ages of the buildings, especially the 1871 church, Josh was able to minimize the impact and to recoup the time lost through effective management of his personnel.
These are simply highlights of the experience we at Doylestown Presbyterian Church had with Josh during our renovation and construction project”
-John M. Willingham
Senior Pastor





